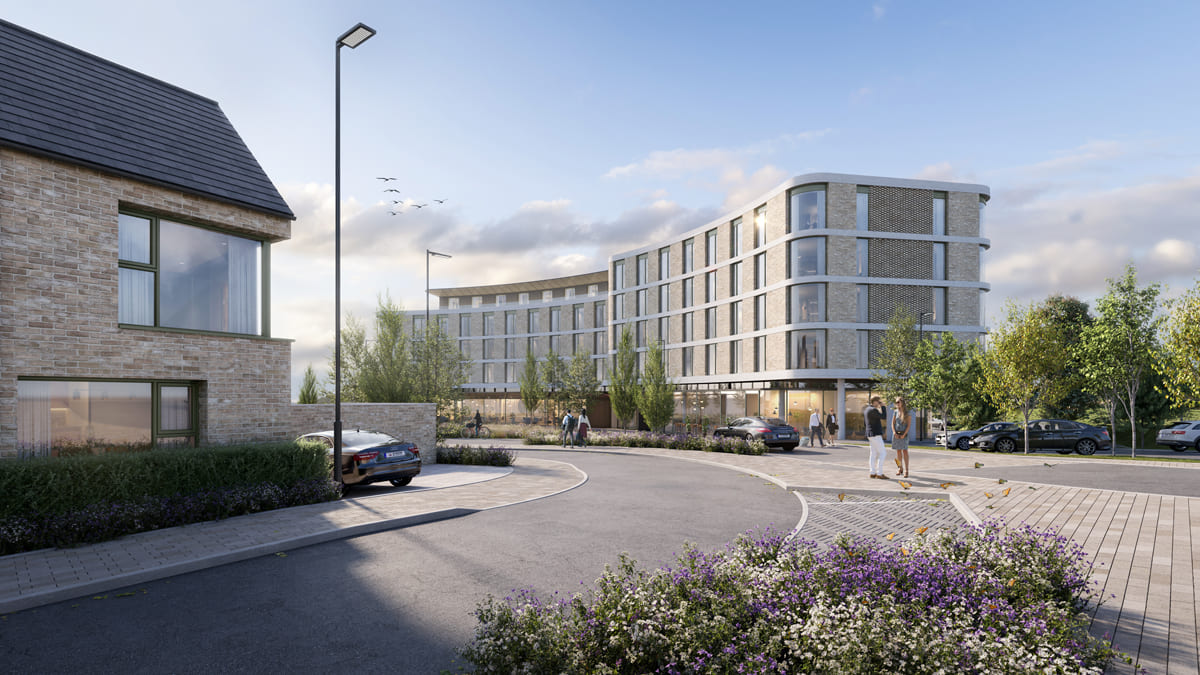
Veha
Planning has recently been submitted for the redevelopment of the former VEHA Factory Site in Wicklow Town. Henry J Lyons Architects have designed this mixed-scheme comprising of the following uses a 116 no. bedroom hotel, 107 no. residential units in a mix of 1, 2,3 and 4 beds, own-door offices and a shop/café along with a two-story creche.
The extensive, high-quality, open space comprises 4,200 sq.m of pocket parks and playgrounds. Tree planting will take prominence on this current brownfield site along with key pedestrian links incorporated between the Varty River and the Irish Sea.
Sea and river views will serve the dwellings and will provide an idyllic backdrop to this new scheme. Located within walking distance to Wicklow Train Station and Town the site offers opportunities to those working locally or commuting.

